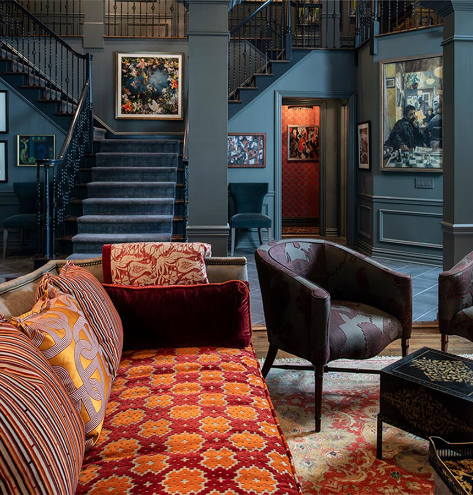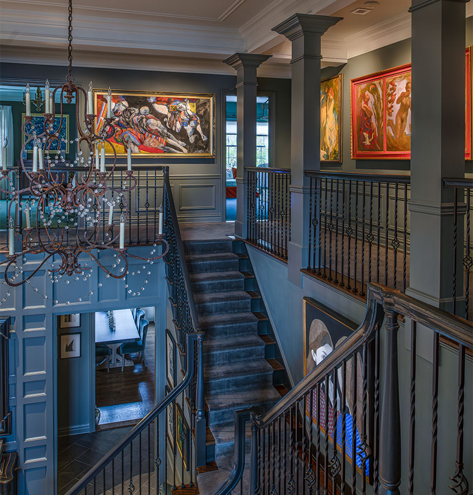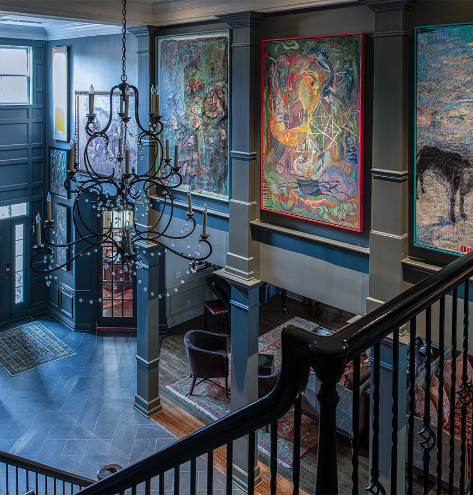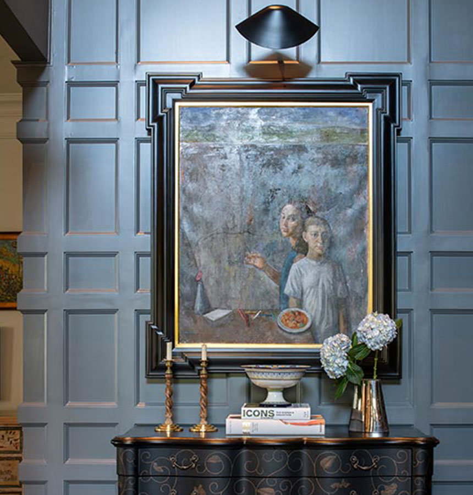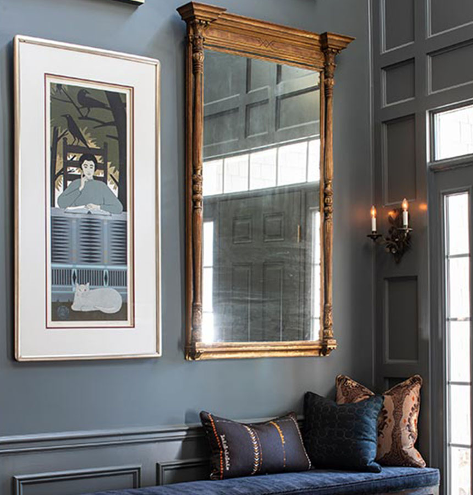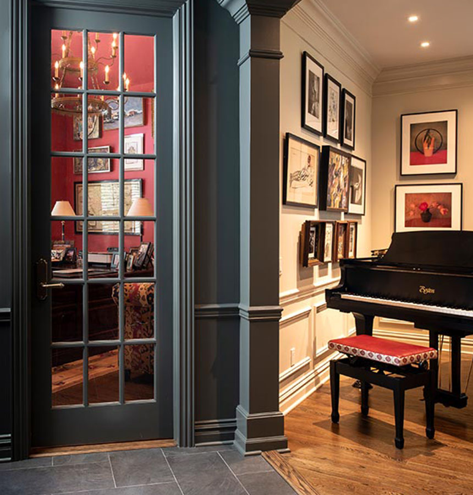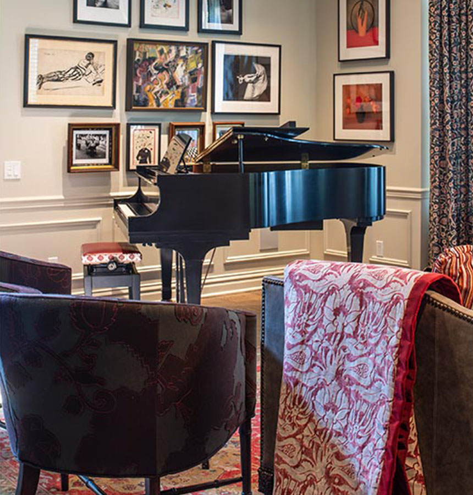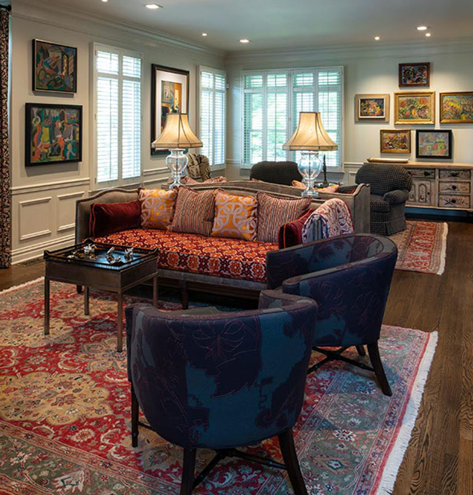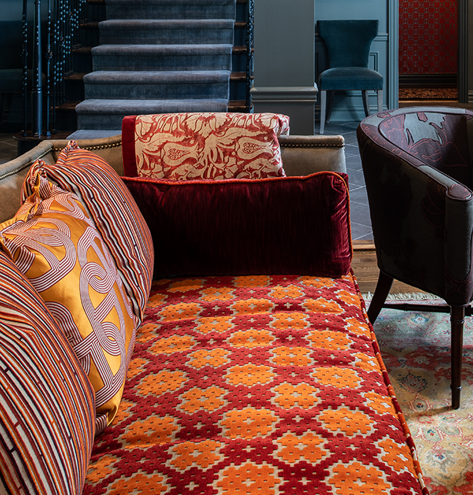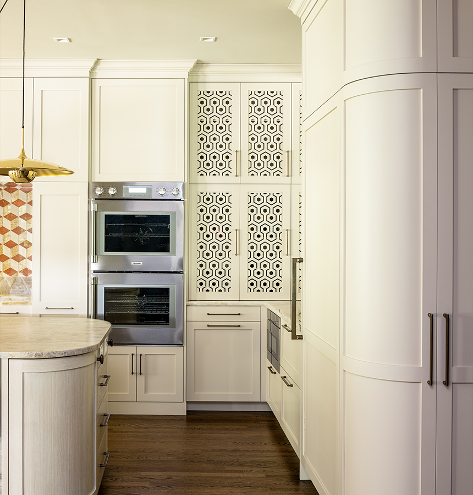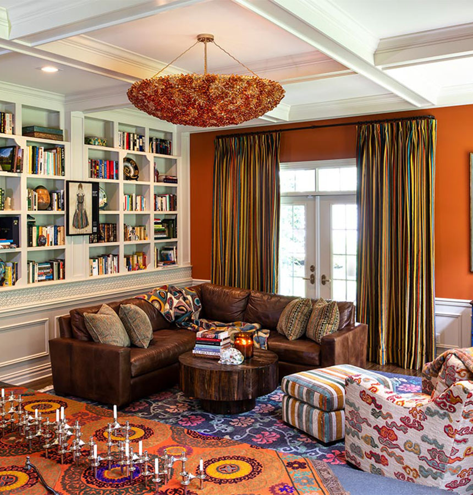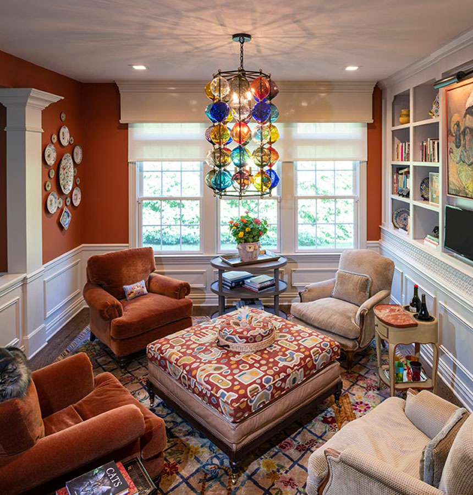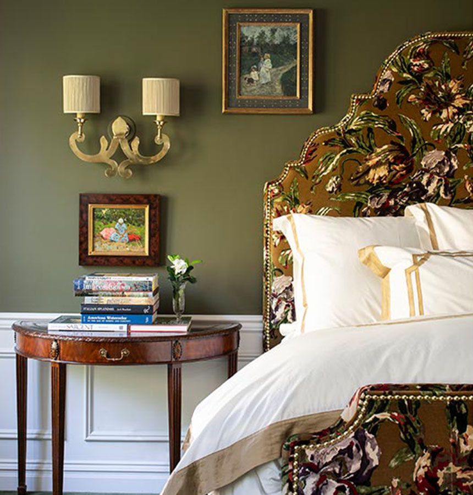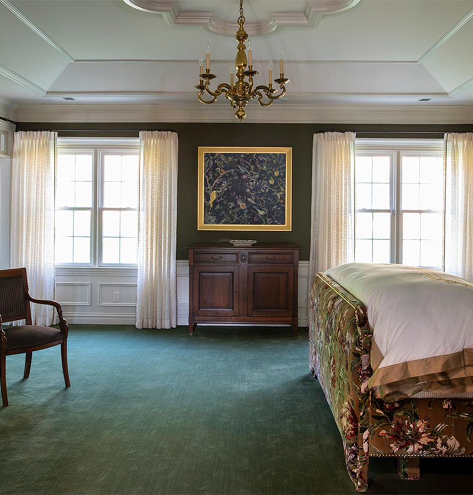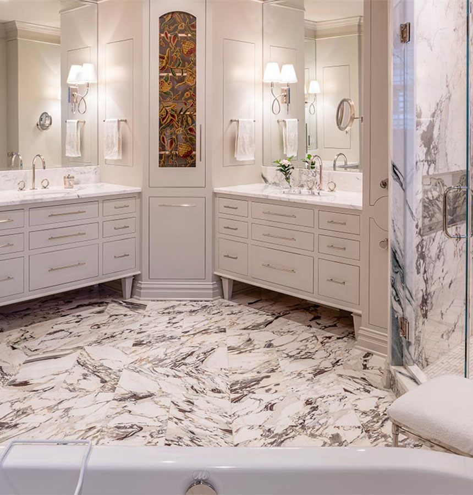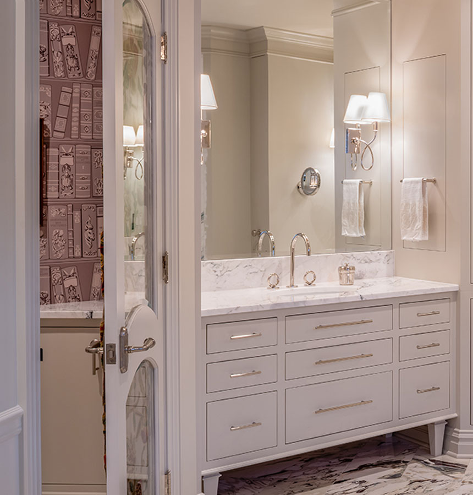Photography by Patricia Burke
Museum Inspiration Informs Design
“I consider museums to be an interior designer’s dream home; they often are the most magnificent architectural spaces designed to house art. It’s inspiring to see a world in which quality and craftmanship are key to creating buildings appointed with patterned stone and parquet wood floors. Magnificent use of color and damask fabrics on the walls create brilliant fields for works of art surrounded with both modern and ornate frames. When curated correctly, the elements do not detract from the art; rather, they elevate it to become what works of art truly are — symbols of our culture. Museum study informs my interior design work for art collectors. I employ this discipline when layering and marrying textures and surfaces on everything from the rugs on the floors to the beautiful fabrics on the furniture and drapes. Each element plays a supporting role, and each piece has its right to be beautiful on its own accord. With every layer, however, there is a singular mission: To let art be the final focus — not as just another piece of decoration but as a thoughtful expression of creativity that connects our humanity and represents great minds offering their message of beauty to everyone who is open to it.”
—James Yarosh
A lifestyle change for clients who were moving from a 6,000-square-foot custom home to a 5,000-square-foot townhouse that allowed for simpler travel options and access to Manhattan so they could take advantage of cultural opportunities.
The clients met James Yarosh at the Blairsden Mansion Designer Showhouse, where he created the space “An Art Collector’s Sanctuary,” in which he transformed a large atrium setting into a gallery in the round and used art as inspiration for the space’s interior design.
The clients — art collectors and devout museum visitors who traveled the world — began their relationship with Yarosh by buying a painting by artist Iliya Mirochnik from his gallery. When their home sold six months later, they asked Yarosh if he would be interested in helping them transform their new, very large, but homogeneous, townhouse into a residence that did not feel like a downgrade from a custom home, but rather a home that reflected their tastes and warmth.
“The client’s project proposal was perfect since we are likeminded in our love for art and museums and in the fact that the client had very sophisticated tastes,” Yarosh said. “Having a client who appreciated beauty and was excited by the vision of what we could achieve together creatively made for a wonderful collaboration. What made this project special to me was the fact that the clients were not only collectors who sat on museum boards or were part of an arts and letters club, but were participants in what enabled art to flourish. It was exciting to have a client who loved color, pattern and everything visual, and wanted to create a space that celebrated the art. They understood how artists live: surrounding themselves with the collections they love.”
Yarosh notes that his artist background allowed him to compose spaces that used color boldly where needed and that exercised the necessary restraint where needed to direct and guide the eye throughout the house as an artist composes a canvas.
Museum study also had a direct hand in this project as Yarosh drew from his own travels to the Rijksmuseum in Amsterdam as inspiration for the gray color of the walls in the entrance foyer, which became the central hanging space for the art collection. “There is a pecking order in design that, for me, was greatly informed by my travel to museums,” Yarosh said.
Creating strong bones for the townhouse using bold color to define spaces and to color block allowed each layer of decoration to shine. The newly added squares of panel moldings and layered textures of grays in the slate floors and gray scribed carpets gave a quiet warmth that allowed the auxiliary vivid colors and patterns to marry throughout the home. The deep cream colors served as another consistent neutral that provided rest for the eye where needed. New custom built-in bookcases were designed to properly scale and unify the two large living spaces that flanked the kitchen and newly designated dining space.
The home became a Who’s Who of the best fabric companies (Fortuny, Dedar, Etro, Maharam and Hill Brown), adorning the client’s re-upholstered furniture in the rooms, but the resulting atmosphere is anything but formal. The clients, who also are music lovers, host jazz nights during which the living room — set in creams and reds — becomes an illuminated stage to the festivities as the deep gray foyer, filled with chairs and ascending stairwells, becomes its own private amphitheater.
In the master bedroom, a large ceiling quatrefoil medallion was created to scale the room properly. Here, too, wallpapers by Hermès and fabrics by Clarence House on upholstered beds mixed patterns almost abstractly, incorporating beautiful, decorative elements. Rich, deep greens — nature’s neutral —were applied tone-on-tone on the walls and carpets to become a backdrop and setting for what will become a gallery-hung cluster of little paintings behind the bed as the client’s art collection continues to grow.
The master bathroom was completely remodeled, and the orientation of the tub, the marble slab–surfaced walk-in shower, vanities and water closet doors were reset as a diamond in the room to better scale the space to make it feel not just builder-large, but as an open, lush space exuding the luxury of good design. “This project was a gift since it really solidified my beliefs that as a designer,” Yarosh said. “I need to sit next to my clients and partner with them in creating beauty. My role is not meant to get caught up in general contracting, but rather to focus creatively on the big picture and use my experience to troubleshoot challenges and to remain a strong ally to the client on the project. Conducting client relationships as friendships is key.
"My mantra has always been ‘beautiful is beautiful is beautiful...’ when selecting items for timeless homes. Success in this case was a true partnering with the client to enjoy the ride and to trust the design process as a discipline to guide us to the right answers for the arts to lead the way."



